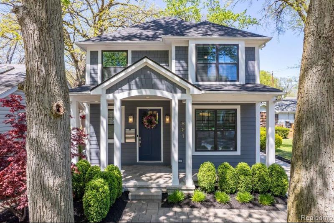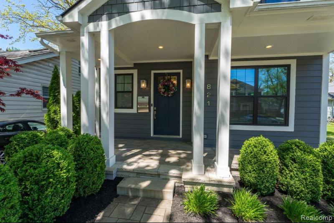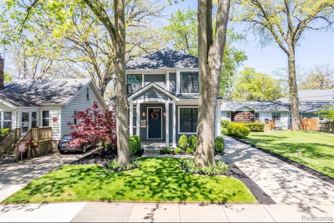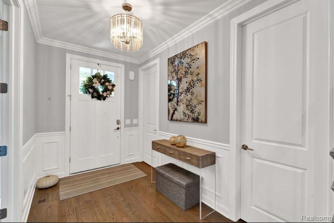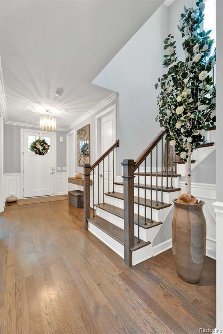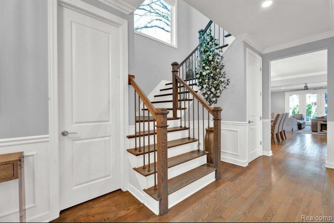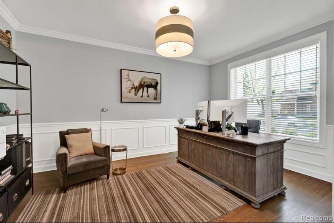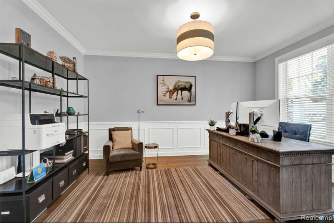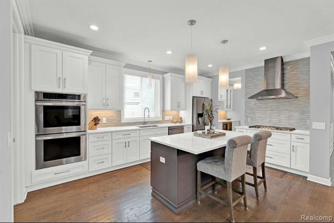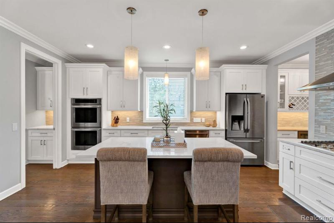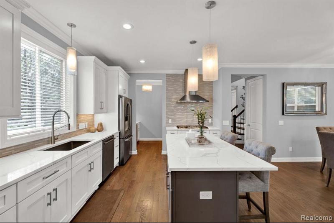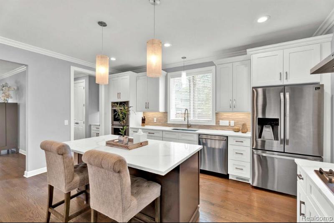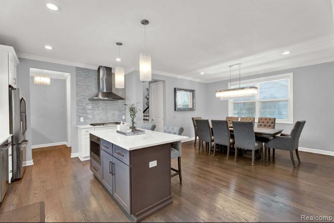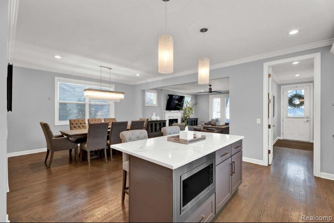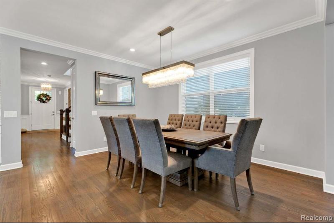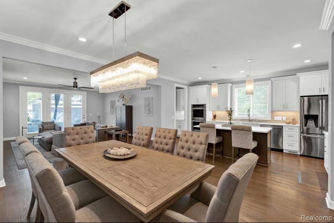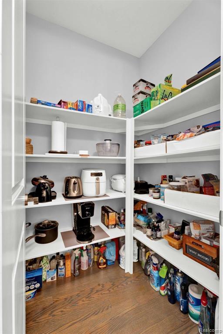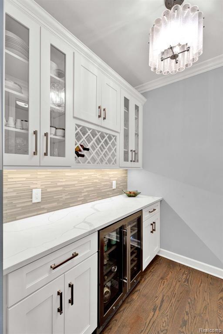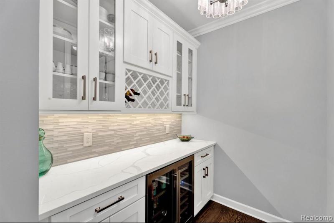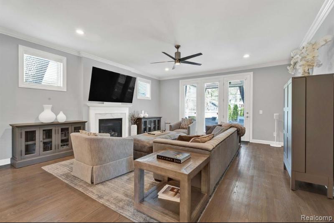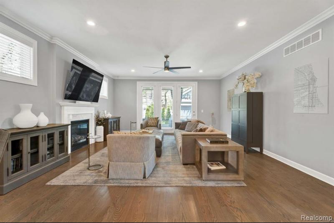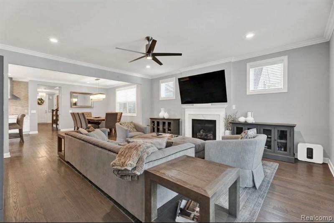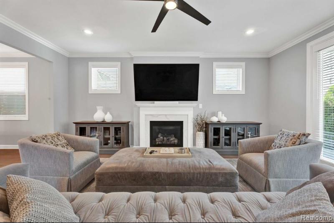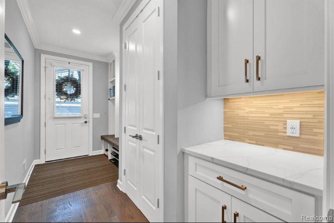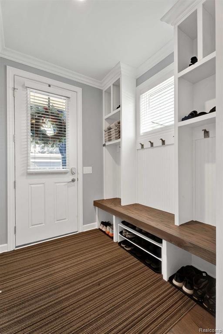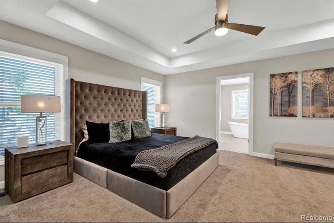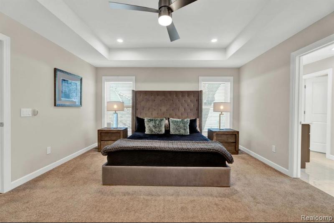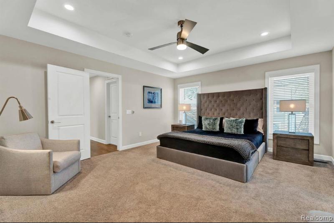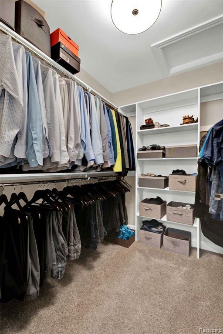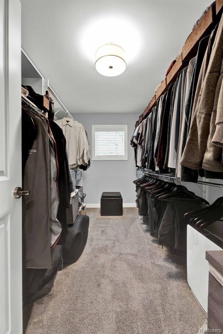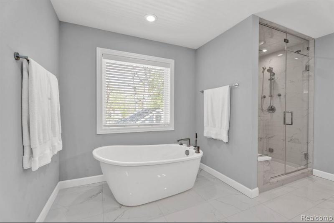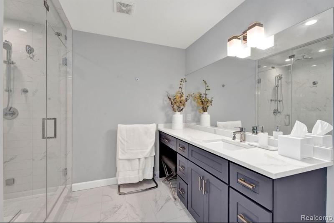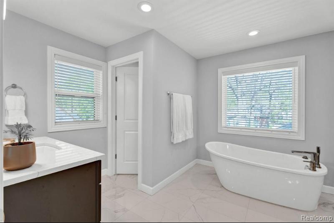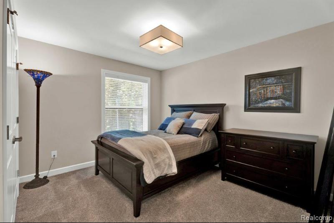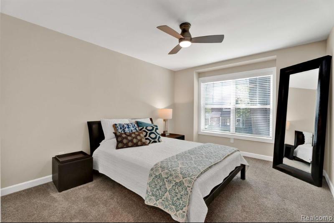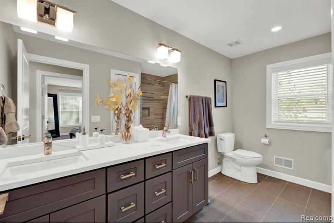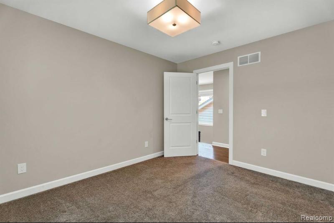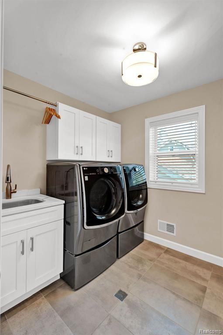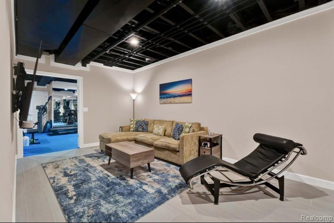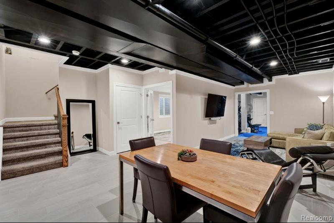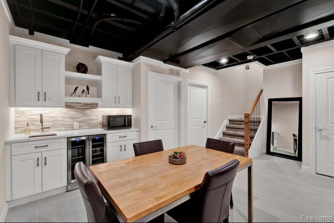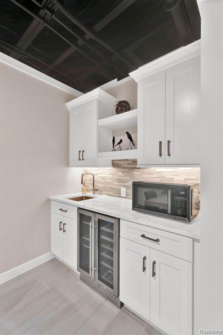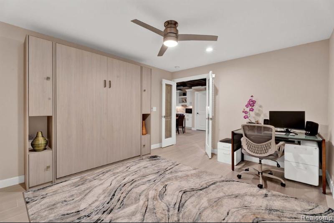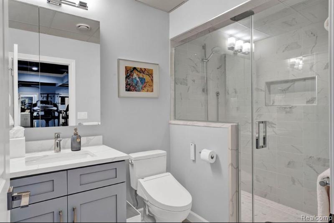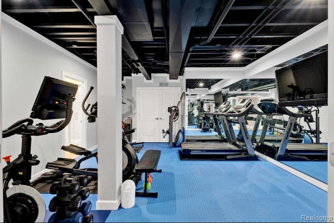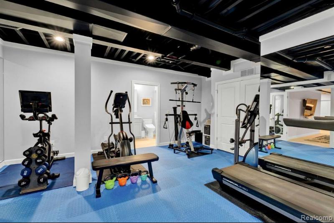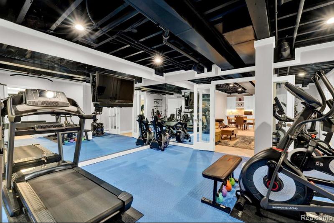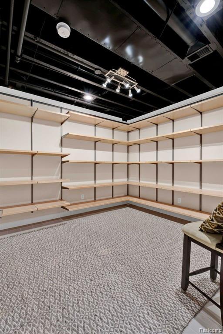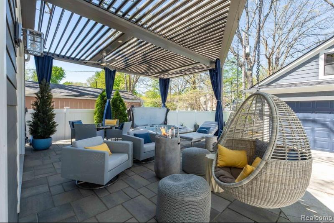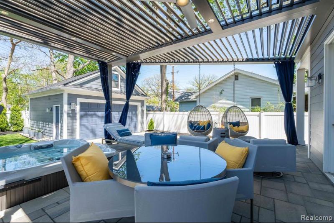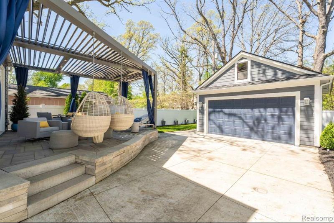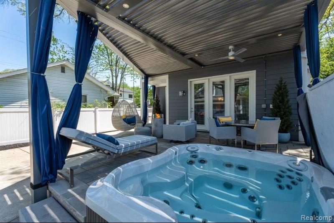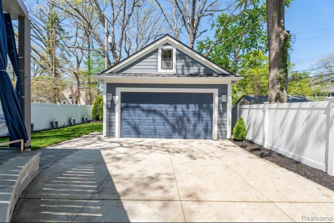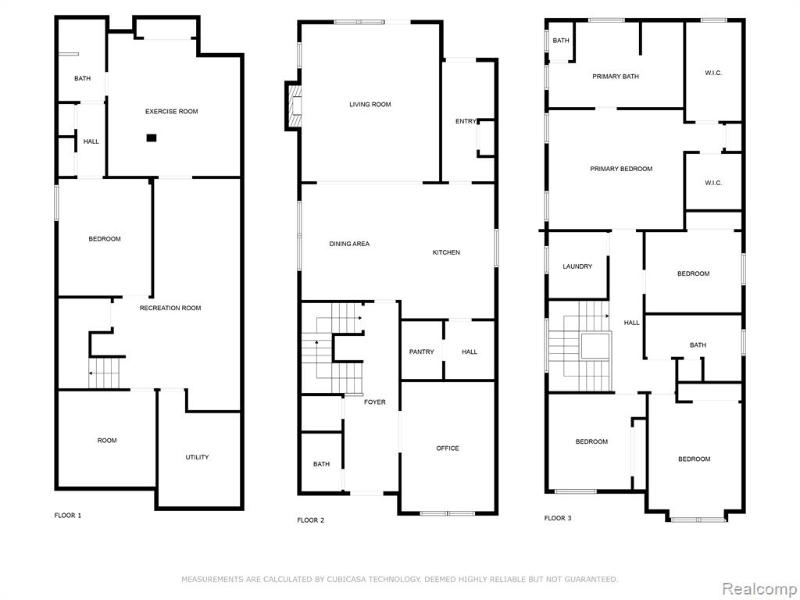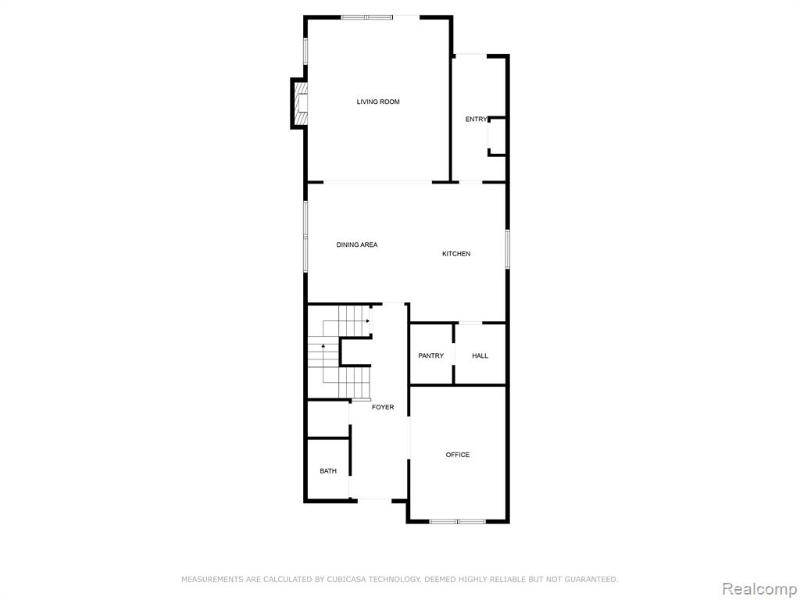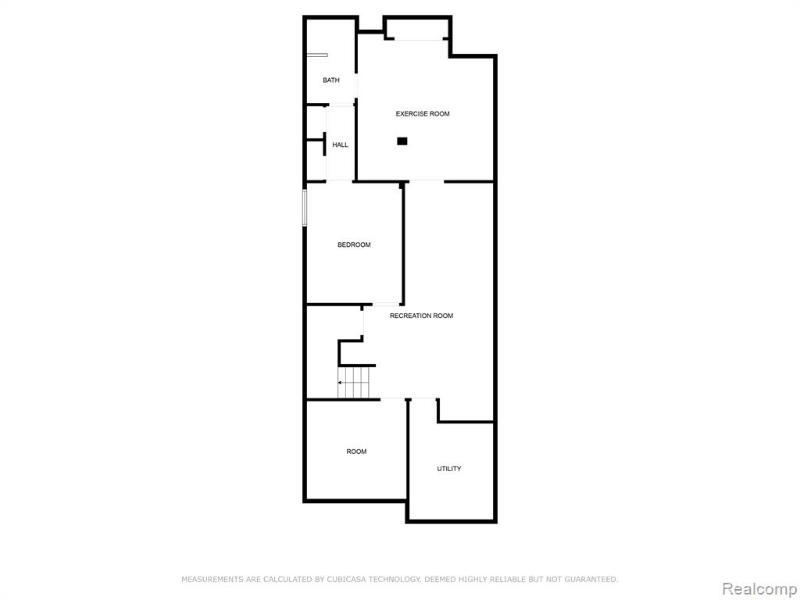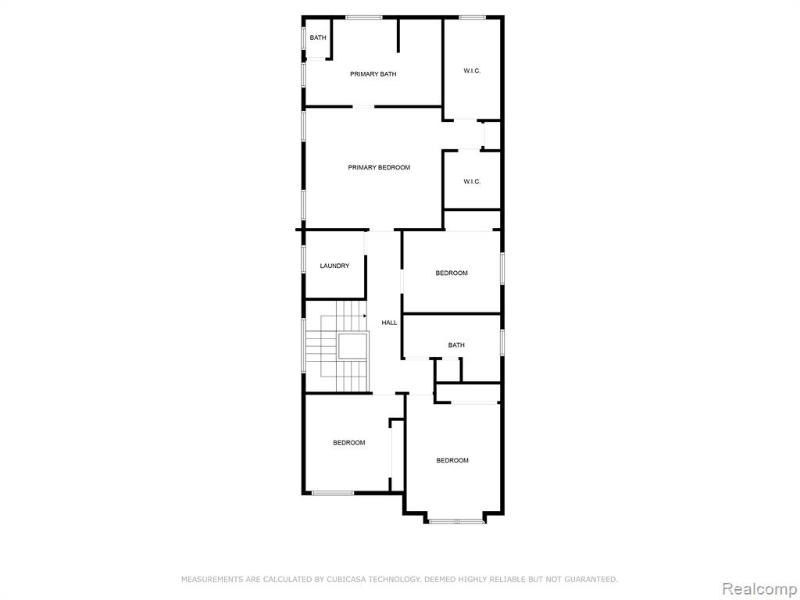Open House:
Sunday, May 19, 3:00PM-5:00PM
$1,198,000
Calculate Payment
- 5 Bedrooms
- 3 Full Bath
- 1 Half Bath
- 4,458 SqFt
- MLS# 20240029495
Property Information
- Status
- Active
- Address
- 821 Forest Avenue
- City
- Royal Oak
- Zip
- 48067
- County
- Oakland
- Township
- Royal Oak
- Possession
- Negotiable
- Property Type
- Residential
- Listing Date
- 05/05/2024
- Subdivision
- Oakmount Park
- Total Finished SqFt
- 4,458
- Lower Finished SqFt
- 1,476
- Above Grade SqFt
- 2,982
- Garage
- 2.0
- Garage Desc.
- Detached, Door Opener, Side Entrance
- Water
- Public (Municipal)
- Sewer
- Public Sewer (Sewer-Sanitary)
- Year Built
- 2018
- Architecture
- 2 Story
- Home Style
- Contemporary, Craftsman
Taxes
- Summer Taxes
- $9,694
- Winter Taxes
- $2,691
Rooms and Land
- Other
- 16.00X6.00 Lower Floor
- Bath2
- 6.00X9.00 Lower Floor
- Bedroom2
- 14.00X11.00 Lower Floor
- Family
- 27.00X17.00 Lower Floor
- Bath - Primary
- 10.00X17.00 2nd Floor
- Bedroom - Primary
- 17.00X14.00 2nd Floor
- Bedroom3
- 12.00X12.00 2nd Floor
- Bath3
- 12.00X8.00 2nd Floor
- Bedroom4
- 12.00X10.00 2nd Floor
- Bedroom5
- 10.00X12.00 2nd Floor
- Lavatory2
- 6.00X5.00 1st Floor
- Other2
- 15.00X11.00 1st Floor
- ButlersPantry
- 7.00X5.00 1st Floor
- Kitchen
- 12.00X14.00 1st Floor
- Dining
- 14.00X18.00 1st Floor
- Living
- 19.00X17.00 1st Floor
- Basement
- Finished
- Cooling
- Ceiling Fan(s), Central Air
- Heating
- Forced Air, Natural Gas
- Acreage
- 0.14
- Lot Dimensions
- 40x149
- Appliances
- Bar Fridge, Built-In Gas Oven, Built-In Gas Range, Dishwasher, Disposal, Dryer, Exhaust Fan, Microwave, Self Cleaning Oven, Stainless Steel Appliance(s), Vented Exhaust Fan, Washer, Wine Cooler, Wine Refrigerator
Features
- Fireplace Desc.
- Gas, Living Room
- Interior Features
- 220 Volts, Cable Available, Carbon Monoxide Alarm(s), De-Humidifier, Dual-Flush Toilet(s), Furnished - Negotiable, High Spd Internet Avail, Jetted Tub, Other, Programmable Thermostat, Smoke Alarm, Sound System, Spa/Hot-tub, WaterSense® Labeled Showerhead(s), Wet Bar
- Exterior Materials
- Aluminum, Brick
- Exterior Features
- Fenced, Spa/Hot-tub
Mortgage Calculator
Get Pre-Approved
- Property History
| MLS Number | New Status | Previous Status | Activity Date | New List Price | Previous List Price | Sold Price | DOM |
| 20240029495 | Active | Coming Soon | May 10 2024 2:14AM | 13 | |||
| 20240029495 | Coming Soon | May 5 2024 12:36PM | $1,198,000 | 13 |
Learn More About This Listing
Contact Customer Care
Mon-Fri 9am-9pm Sat/Sun 9am-7pm
248-304-6700
Listing Broker

Listing Courtesy of
Berkshire Hathaway Homeservices Kee Realty Bham
(248) 646-6200
Office Address 880 S Old Woodward Ave
THE ACCURACY OF ALL INFORMATION, REGARDLESS OF SOURCE, IS NOT GUARANTEED OR WARRANTED. ALL INFORMATION SHOULD BE INDEPENDENTLY VERIFIED.
Listings last updated: . Some properties that appear for sale on this web site may subsequently have been sold and may no longer be available.
Our Michigan real estate agents can answer all of your questions about 821 Forest Avenue, Royal Oak MI 48067. Real Estate One, Max Broock Realtors, and J&J Realtors are part of the Real Estate One Family of Companies and dominate the Royal Oak, Michigan real estate market. To sell or buy a home in Royal Oak, Michigan, contact our real estate agents as we know the Royal Oak, Michigan real estate market better than anyone with over 100 years of experience in Royal Oak, Michigan real estate for sale.
The data relating to real estate for sale on this web site appears in part from the IDX programs of our Multiple Listing Services. Real Estate listings held by brokerage firms other than Real Estate One includes the name and address of the listing broker where available.
IDX information is provided exclusively for consumers personal, non-commercial use and may not be used for any purpose other than to identify prospective properties consumers may be interested in purchasing.
 IDX provided courtesy of Realcomp II Ltd. via Real Estate One and Realcomp II Ltd, © 2024 Realcomp II Ltd. Shareholders
IDX provided courtesy of Realcomp II Ltd. via Real Estate One and Realcomp II Ltd, © 2024 Realcomp II Ltd. Shareholders
